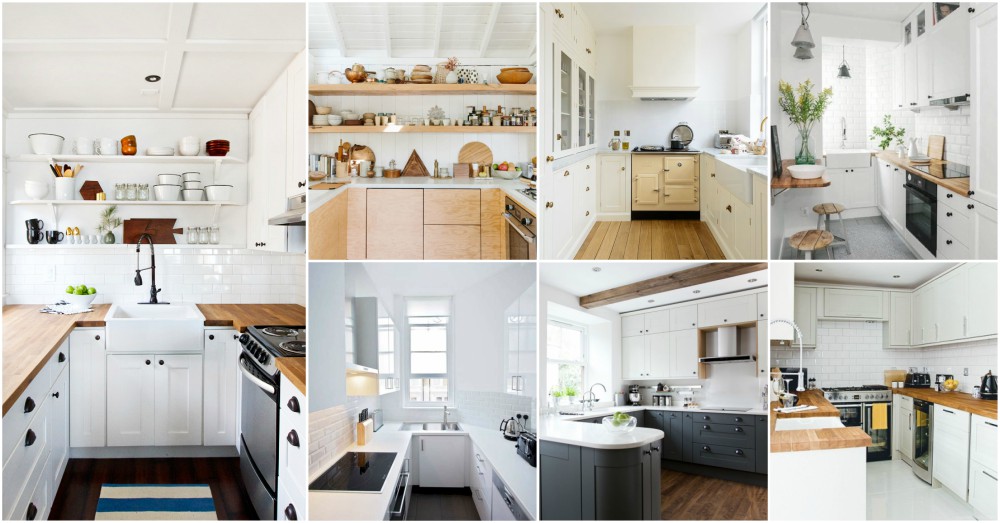Good day to you all! Recently, I was looking for inspiration for my really tiny kitchen. Small spaces are so hard to work with, especially when the functionality is important such as in this case. When designing the kitchen, you would require enough space for all of your appliance and dishes. On the other hand, you need space to move around too. The solution? U-shaped kitchen is a functional layout that is perfect for awkward spaces. Read on and find out more!
See also:
3 SIMPLE WAYS TO KEEP YOUR KITCHEN COUNTERTOP TIDY AND CLEAN
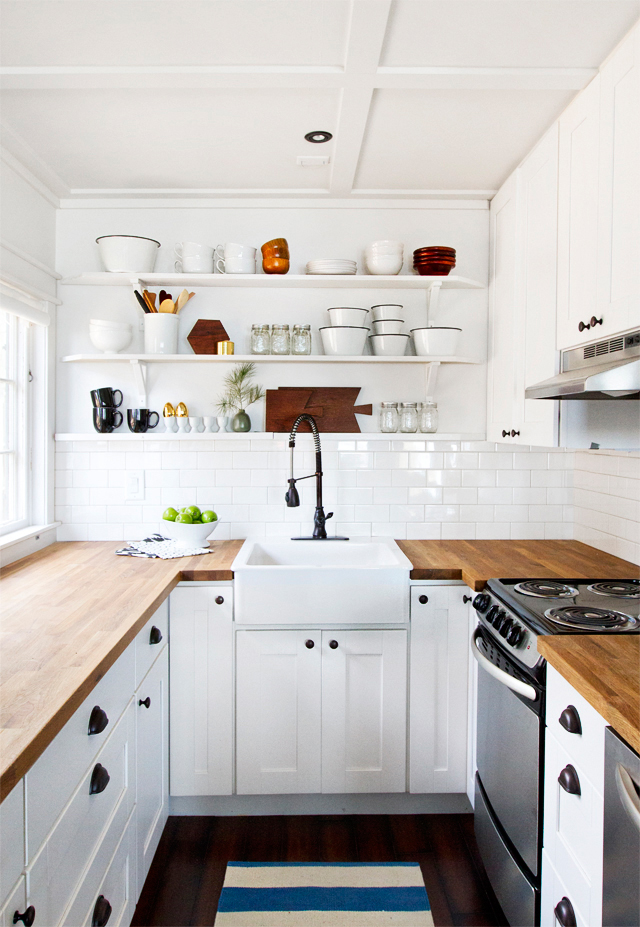
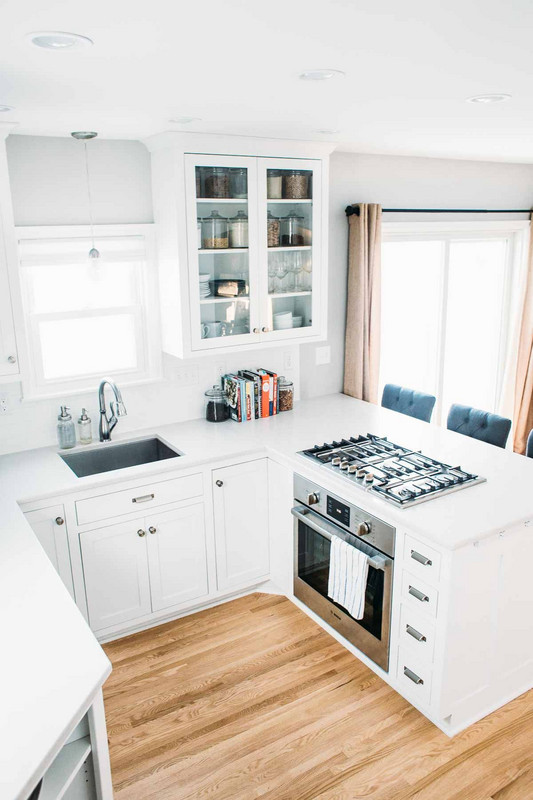
Among the other kitchen layouts, this one proves to be the perfect when it comes to small spaces. Why? Because it allows you to use every inch of the space, while keeping everything in touch. Check the rest of the ides and find out what makes this layout so helpful!
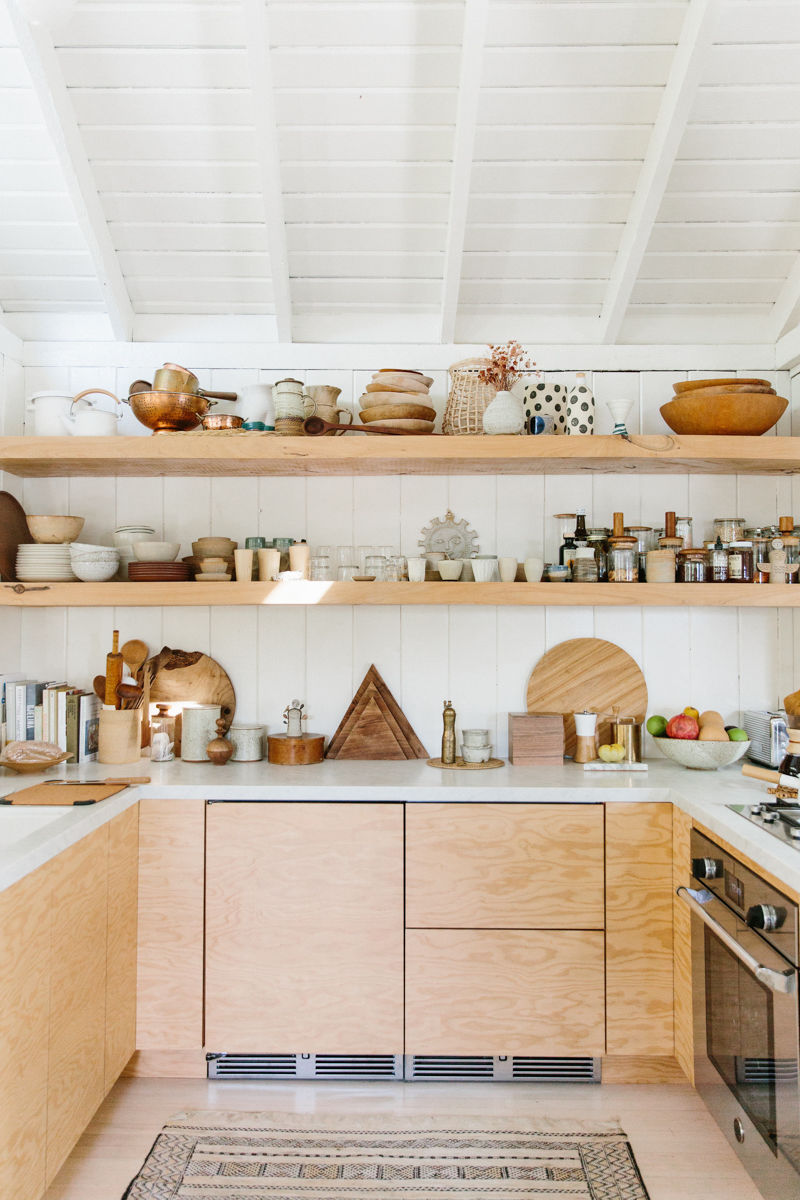
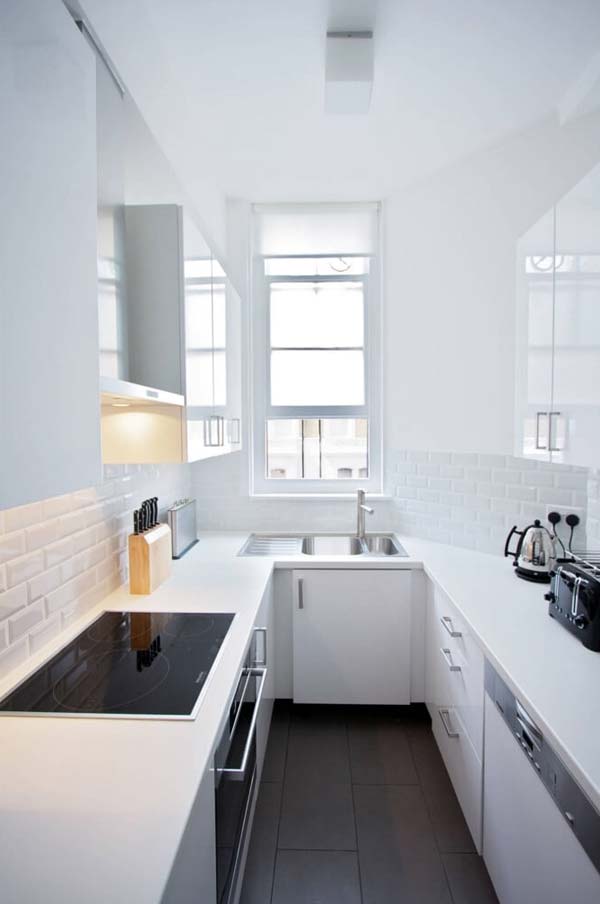
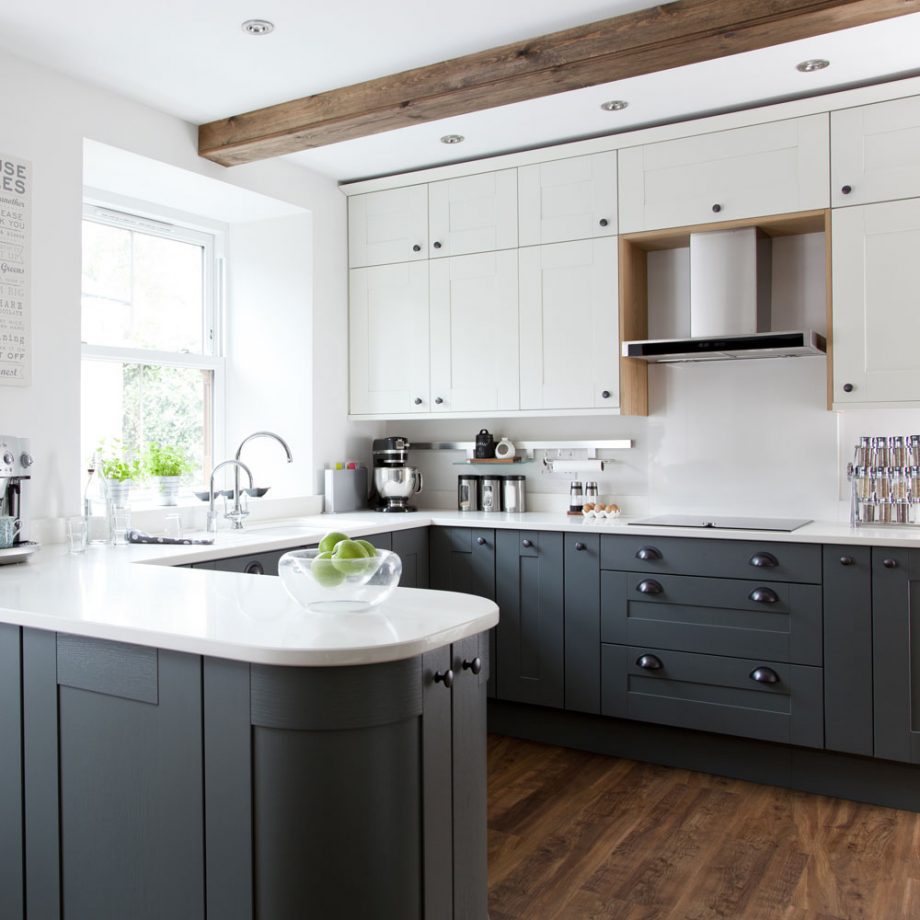
For the rest of the ideas, go to the next page:

