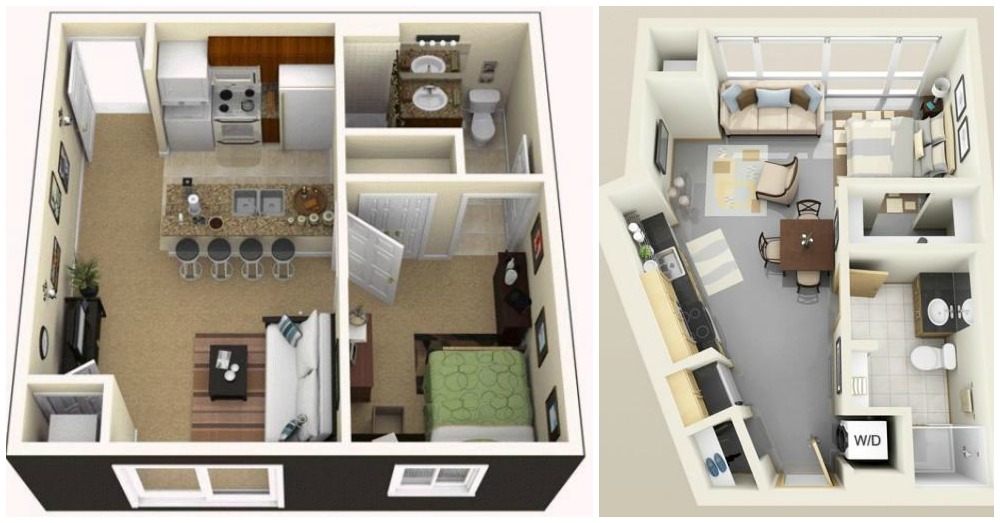Living in a small home cannot be bad if you know how to organize the space well. You should get the most of it, so that you can live comfortably and be able to have everything you need. So, choosing between versatile house floor plans can actually help you find what is the best for you and you are about to find some ideas you may get inspired from as well as some tips of how to organize a tiny home.
Open floor plan is the best choice
Yes, when you are short on space, you don’t really need some extra walls that will make the space look even smaller. So, open floor plan is perfect for tiny homes. You can separate the area with some bookshelves, curtains or other types of dividers. Or you may even consider having some transition floors that will help you divide the space.
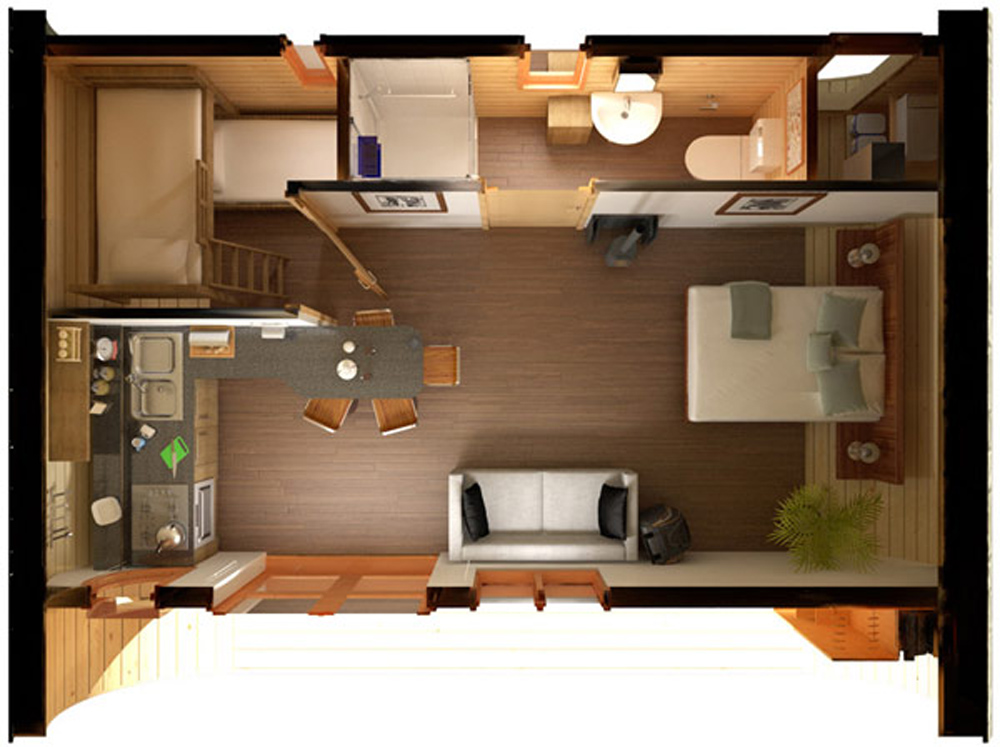
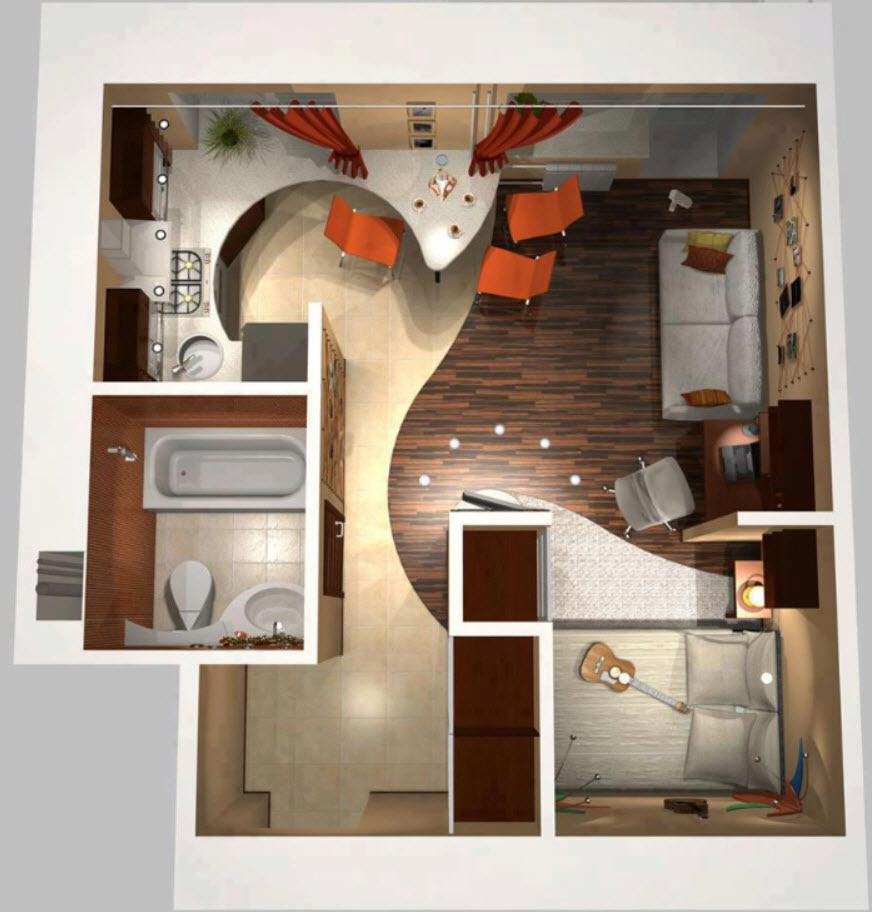
Choose light color scheme
Colors can also make or break the space. Light shades are definitely the best choice for small space because they can open up the space. You can still use some dark shades or some vibrant colors to add a pop of color.
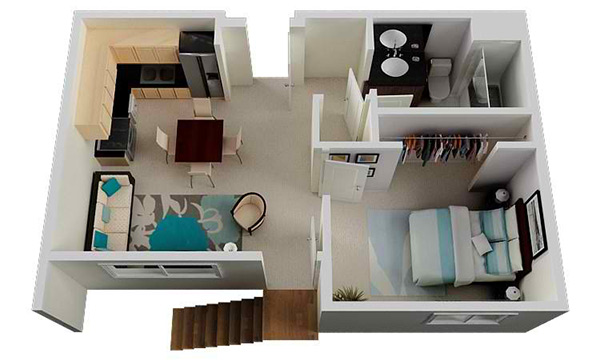
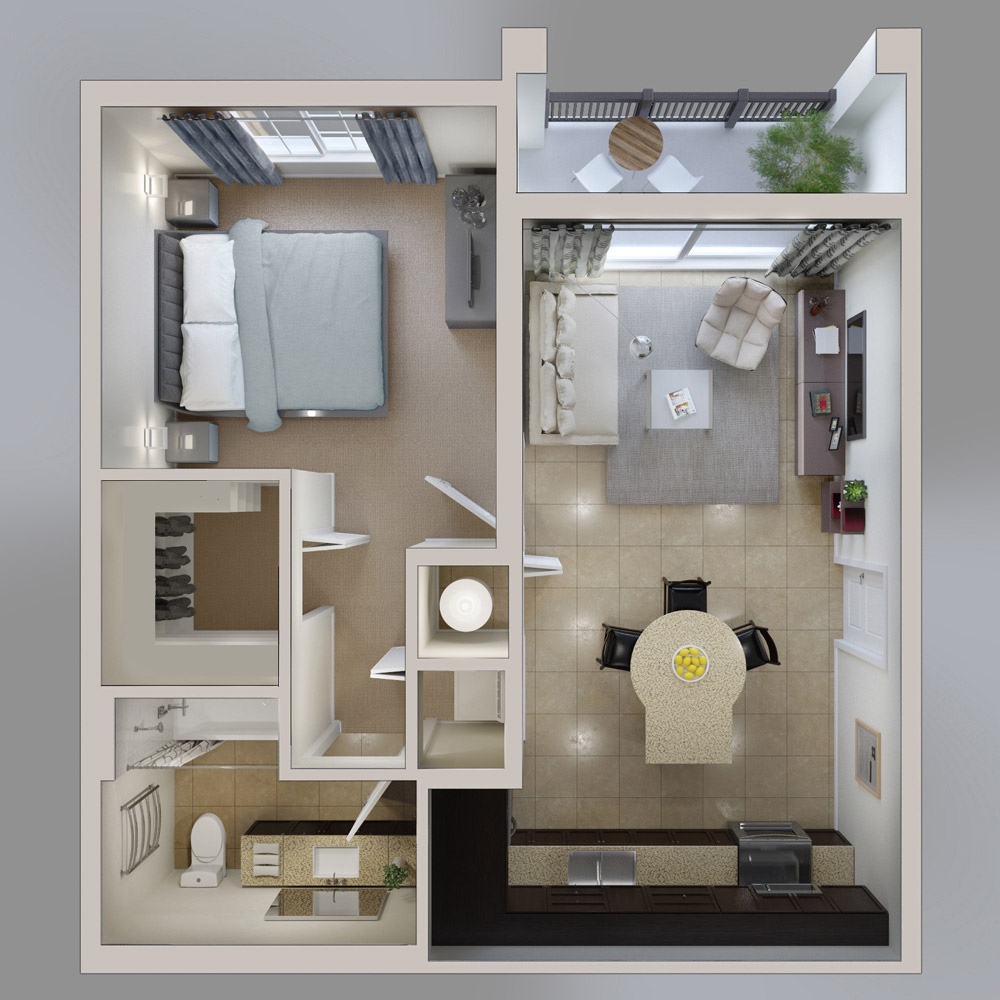
If possible, add bigger windows
Bigger windows, will bring more natural light to the space, so if you have to chance to add some do not hesitate to do it. Floor-to-ceiling windows may be the best choice, especially if such windows can offer some beautiful outdoor views.
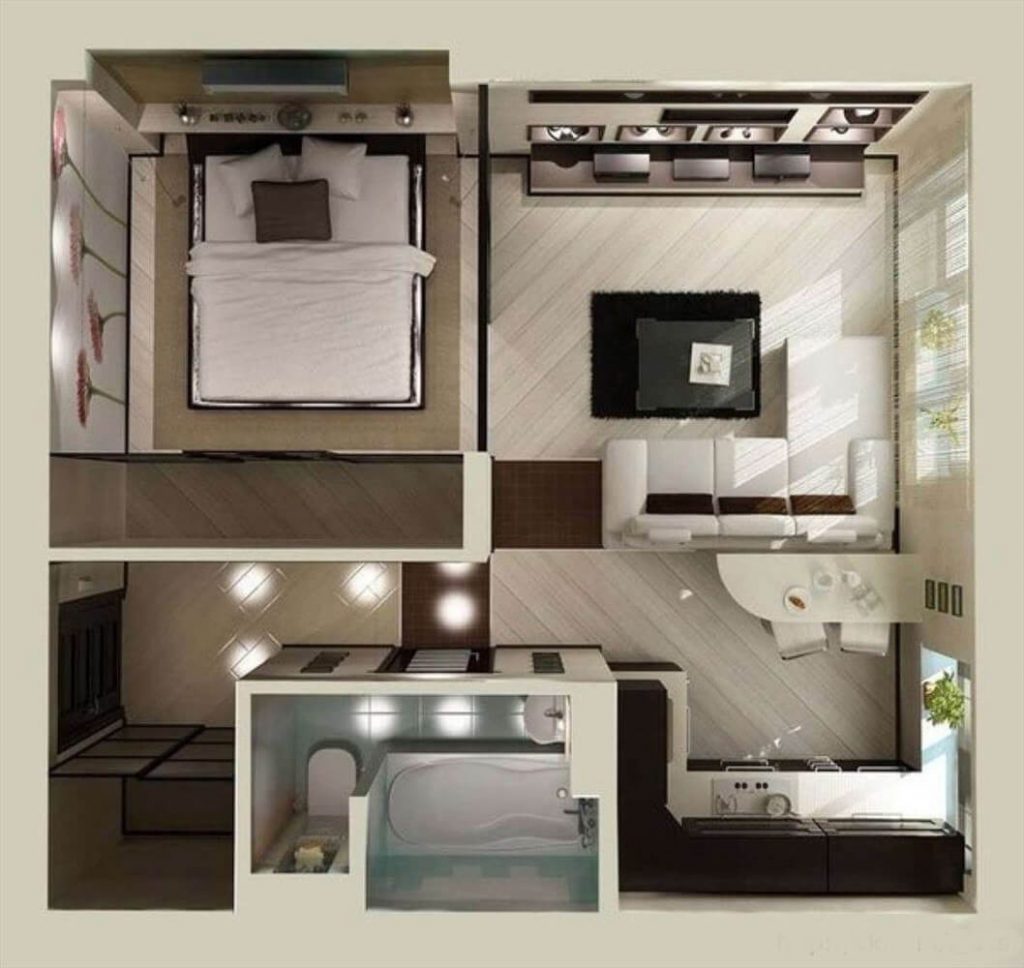
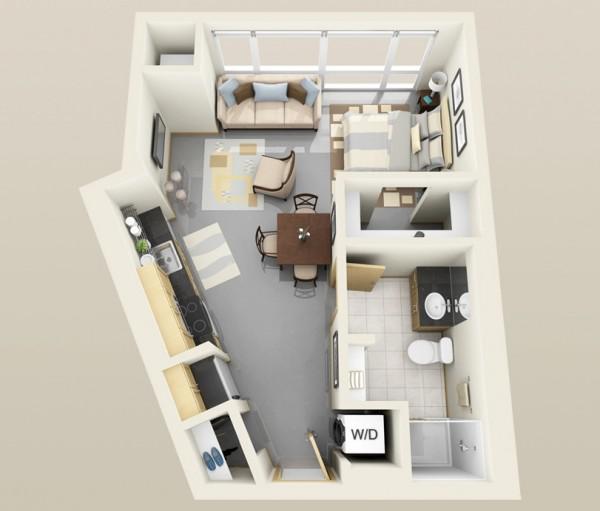
Find more tips on the next page!

