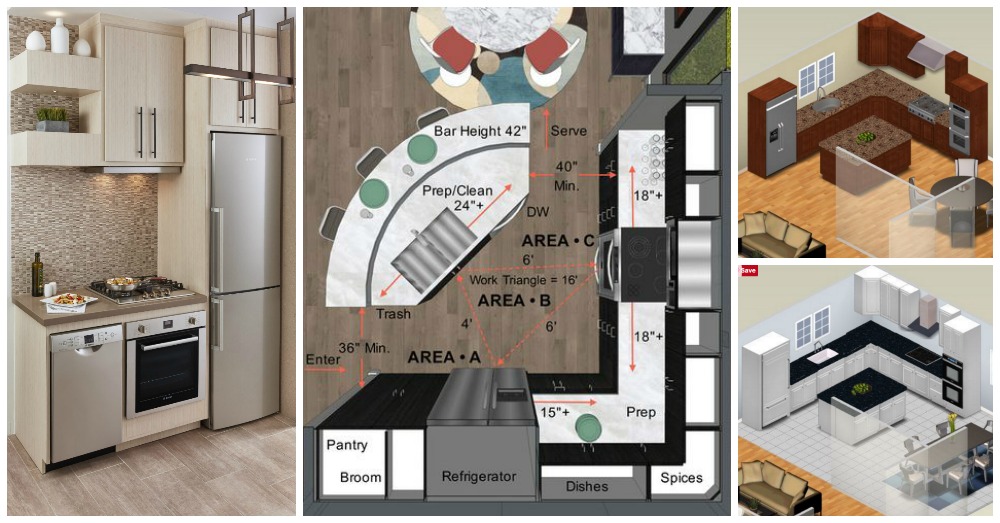Whether you are remodeling your old kitchen or building a new one, understanding some organizational guidelines and a few key building measurements can help you improve your cooking experience.
SEE ALSO: 20 MODERN KITCHENS WITH CURVED KITCHEN ISLANDS
The kitchen should provide storage for cookware and food, provide you a place where you can bake and cook and of course room for prep and cleanup. When all these things are well arranges, you won’t have any difficulties. I have rounded up some Smart Kitchen Plans that will make the time spent in the kitchen more interesting.
Kitchen Plan Ideas for Your Space
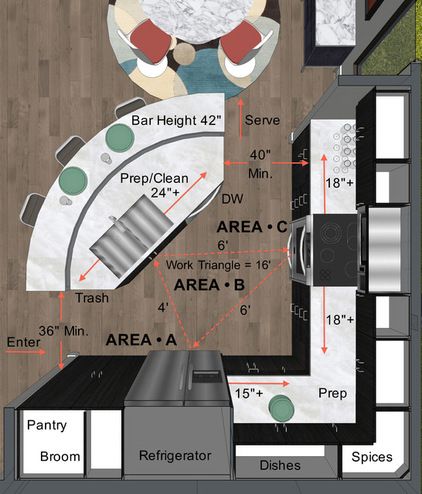
Place the dry-goods storage and the refrigerator nearest to the kitchen’s entry point. The cooking zone should be located toward the dining zone, and the sink should be placed between these two functions.
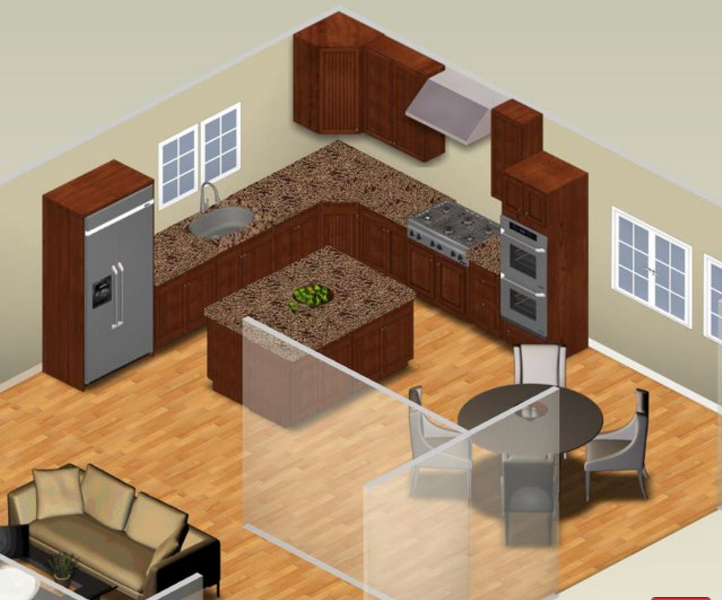
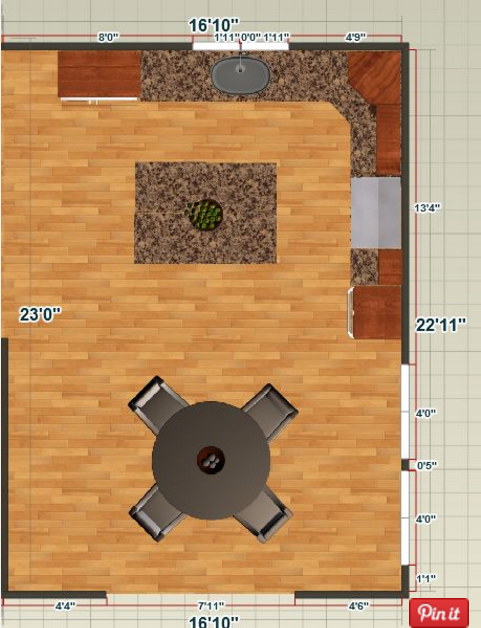
These rules should not be considered as a rulebook, because everyone has personal preferences.
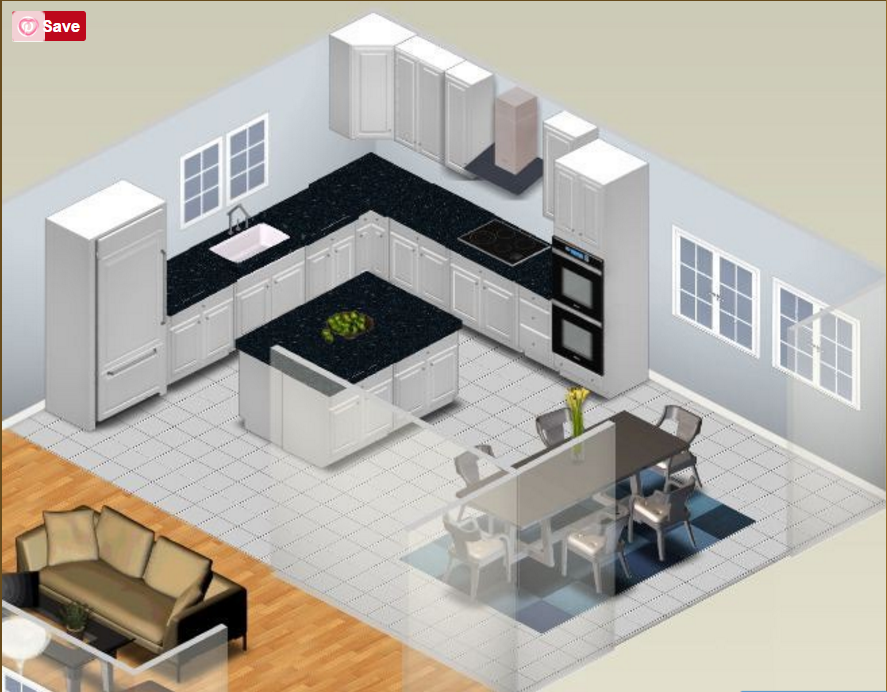
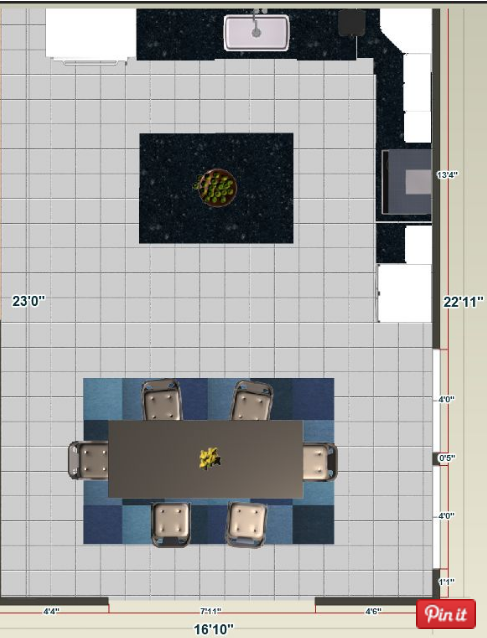
Prep and cleaning space should be around the sink. Within these areas will be glasses and dishes every day, so I advice you to allow 18 to 36″ of countertop space on one or both sides of the sink.
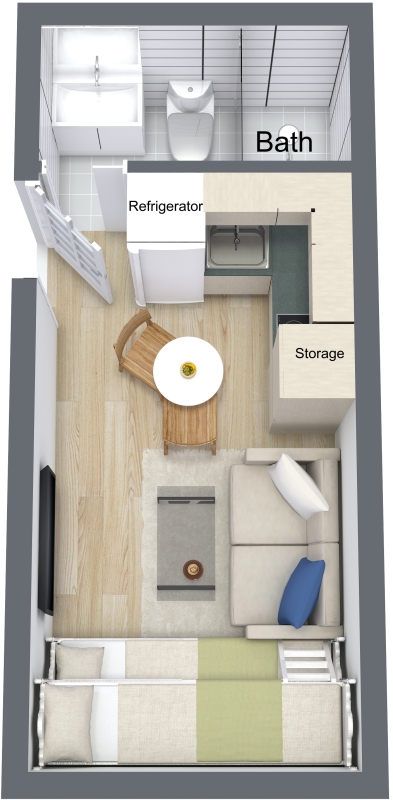
The cooking centers should be around the wall ovens and cooktop. You can think about placing the frying pans, pots and baking sheets around the oven or burner. The coffee maker, toaster and other small appliances can be placed here too. Allow 21 to 36″ of countertop on either side of your cooktop.
Go on the next page for more tips and small kitchen designs.

