Here’s What You Need To Do
First thing to do, before you begin with your plan, is to see the latest architectural trends. Make a file of design aspects that you would like to include in your project. Use these floor plan ideas as an inspiration for your plan. Once you have started getting a feel of what you have in mind, start making a plan, taking your budget into consideration. Decide on the numbers of rooms, floors, etc. Start planning floor by floor. Don’t forget to take measurements. Electrical connections, flooring and roofing need to be included in the plan.
Once you have decided upon the framework, you can start with interior decorating. Choose some comfortable furniture and decors that make the ambiance calming and relaxing. When you are done, you can submint the plan to a profesional architect, who will refine it according to his knowledge.
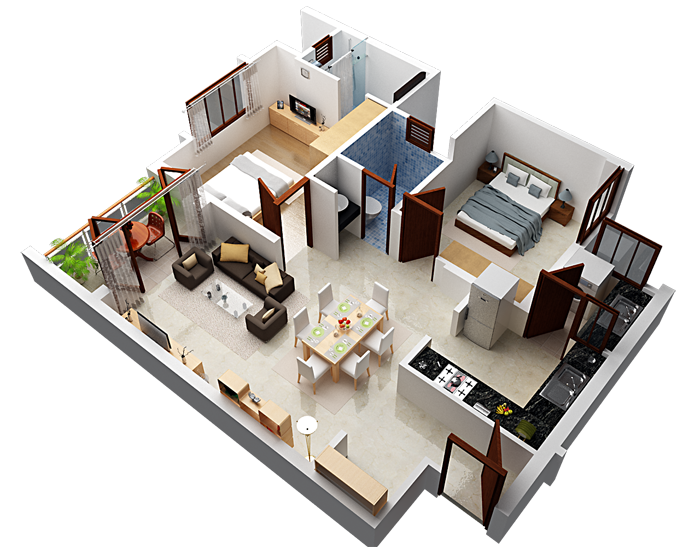
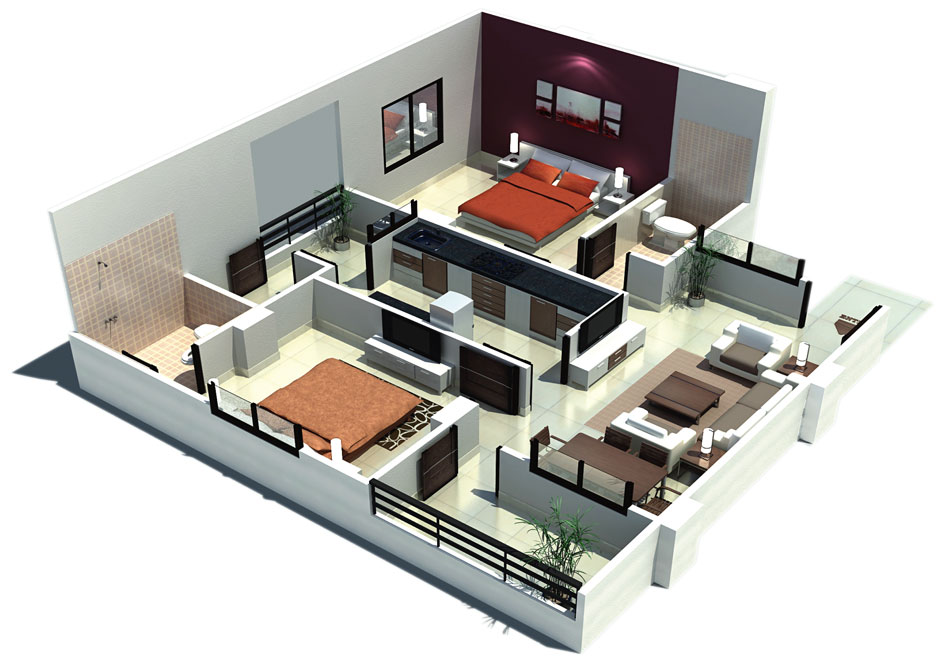
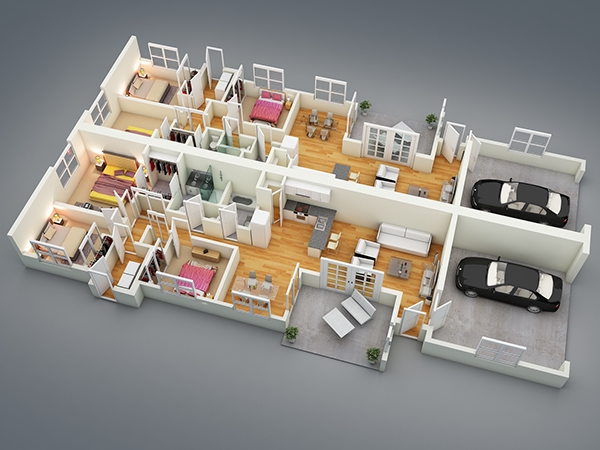
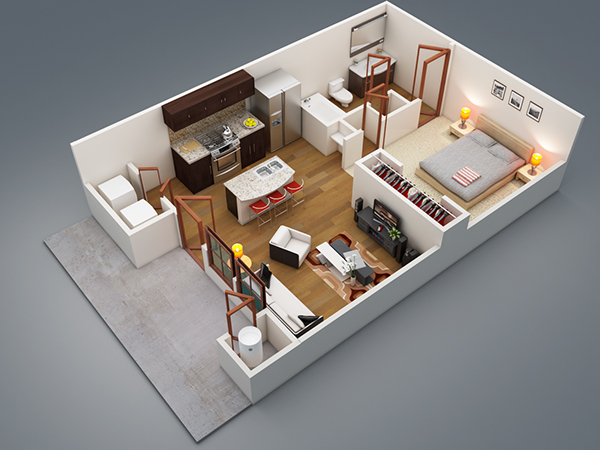
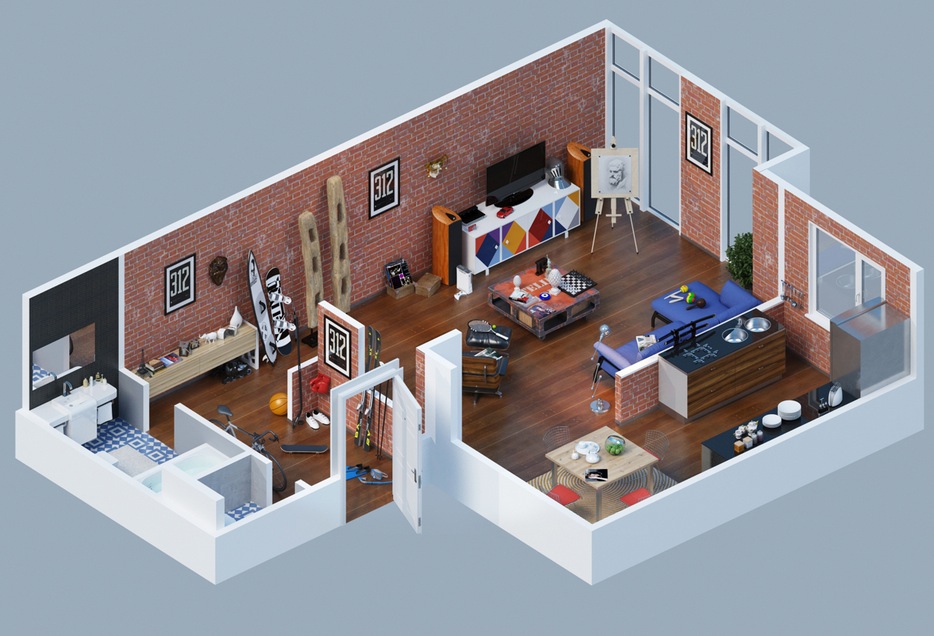
What do you think about these floor plan ideas? Share your comments!

